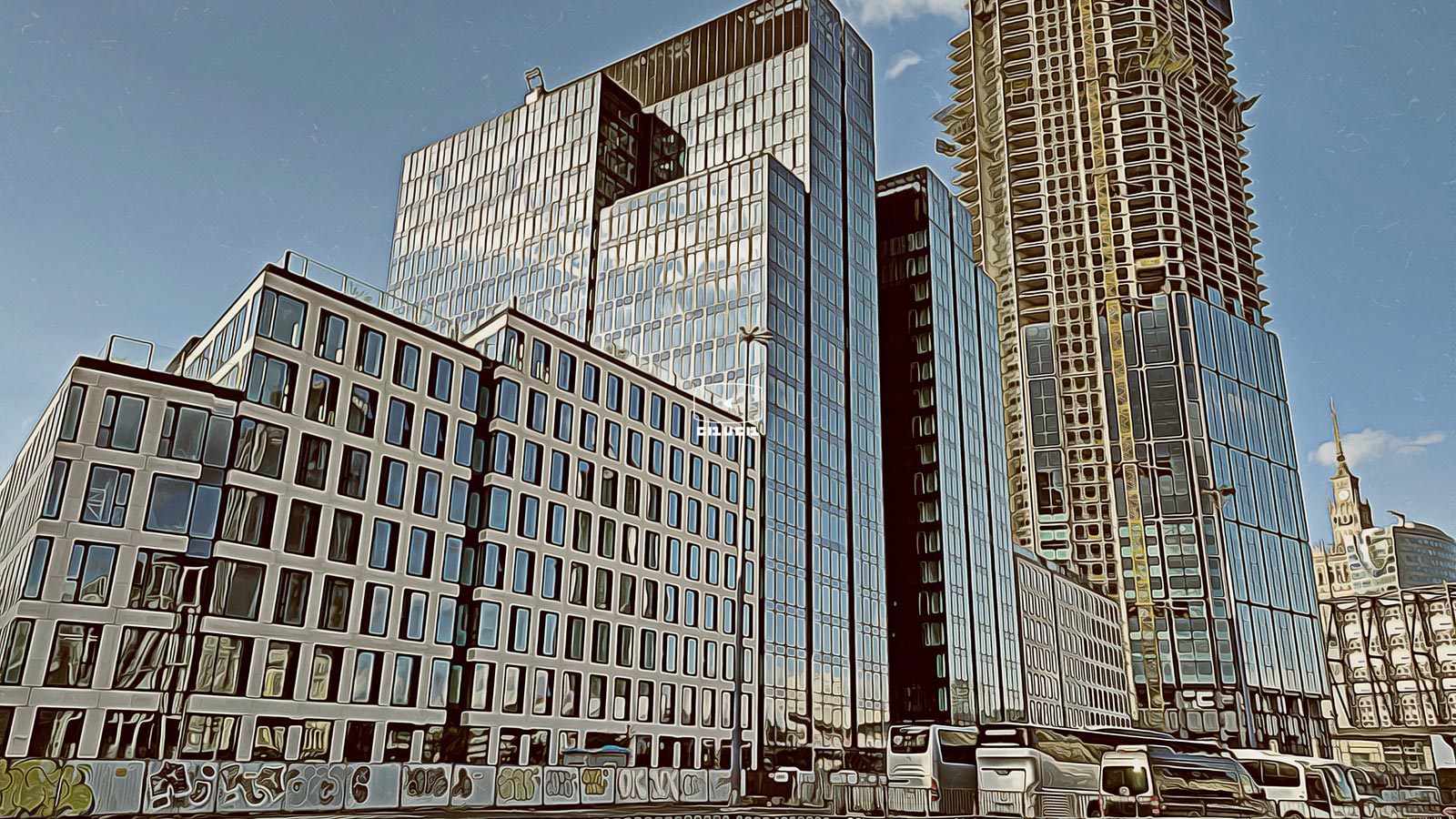
Varso is a project of the Varso Tower company, and its construction began in 2016. The skyscraper was conceived as a symbol of modern Warsaw and a significant contribution to the architectural development of the city. The concept of the building was developed by the architectural firm Foster + Partners, known for its innovative and elegant designs.
Architectural Features
- Height and Structure: The Varso skyscraper reached a record height of 310 meters, making it the tallest building in Poland and Central Europe upon its completion. The building consists of three towers connected to each other.
- Design: The architectural design of Varso is characterized by modern and elegant lines that harmoniously fit into the urban landscape of Warsaw. The building features a glass façade, giving it a sense of lightness and transparency, as well as providing excellent natural lighting inside.
- Energy Efficiency: One of the key aspects of the project is its high energy efficiency. Varso is equipped with modern energy management and sustainability systems that reduce its ecological footprint. The use of high-quality insulation materials and advanced climate control technologies makes the building more resilient to external conditions.
Construction and Development
- Construction Phases: The construction of the Varso skyscraper began in 2016, utilizing the most modern construction technologies. The completion and full commissioning of the building was expected to take place in 2022. Innovative methods were applied throughout the construction process to ensure the reliability and safety of the structure.
- Challenges and Achievements: Building such tall structures involves numerous technical and engineering challenges, including ensuring stability against strong winds, seismic loads, and other factors. The team of engineers and architects successfully addressed these issues, marking a significant achievement in the construction industry.
- Functionality: The Varso skyscraper is intended for office and commercial use, and it also includes restaurants, shops, and entertainment venues. This makes it an important center for the business and cultural life of the city.
Impact on the City
- Urban Landscape: Varso significantly transforms the urban landscape of Warsaw, becoming a prominent architectural landmark and a new point of reference in the city center. Its height and modern design attract attention and serve as an example of contemporary architectural trends.
- Economic Development: The opening of the skyscraper contributes to the economic growth of the city by creating new jobs and attracting businesses and investors. It also enhances infrastructure and increases the city’s appeal to international companies.
- Cultural Significance: Varso has become not only an architectural symbol of Warsaw but also a cultural center, providing space for cultural and public events, enriching the life of the city.
Conclusion
The Varso skyscraper is an outstanding example of modern construction and architecture. Its height, elegant design, and innovative technologies make it an important part of Warsaw’s urban infrastructure and a significant contribution to its development. The construction of Varso marked an important milestone in the history of Polish architecture and the construction industry, highlighting Warsaw’s ambition and dynamism as a modern European city.